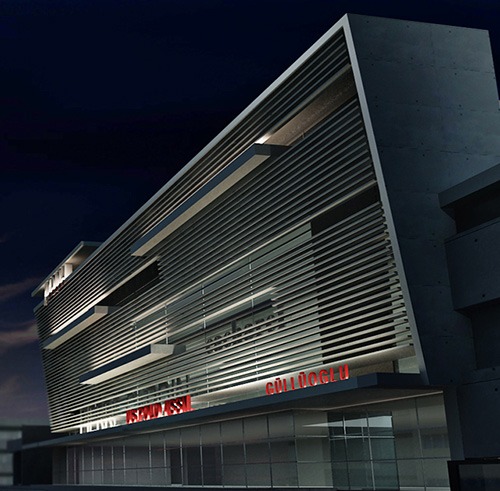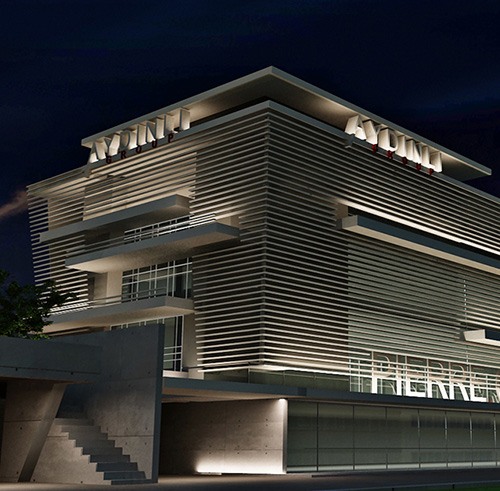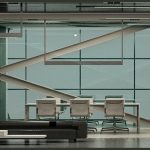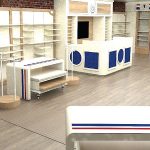RETAIL GROUP – CENTRAL OFFICE
Building Regulations


PROJECT DETAILS
Client: Pierre Cardin, Cacharel, U.S. Polo Assn.
Masthead;
Business segment: Textile, Ready-made Clothing Industry
Total m²: 16000 m² usage area
Total number of employees: 600
Board of directions: 1 CEO, 2 General Manager, 4 Executive Offices
Architectural Study Fields:
– Building exterior design
- Group building entrance-meeting and interview offices projects (1000 m² in total),
- General management floors projecting (8000 m² in total)
- Board floors (1000 m² in total)
- Finance-accounting floors (800 m² in total)
- Restaurant and staff floors (600 m² in total)
- Showroom, sample rooms areas (4000 m² in total)
- IT teams (1000 m² in total) ,
- Design offices (700 m² in total)
- Other offices and social areas (3500 m² in total)
- Photography and shooting studio (1000 m² in total)
- Wc designs
project, design and application were done.



