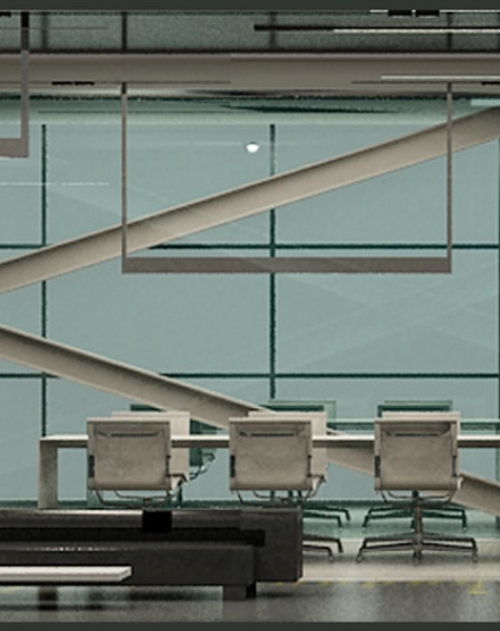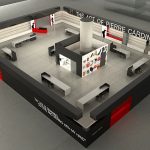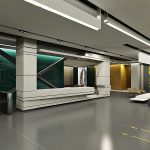U.S. POLO ASSN. GENERAL DIRECTORATE
Design Project

PROJECT DETAILS
Year: 2012
Client: Pierre Cardin
In the project, it was important to create the right organizational scheme for offering the most efficient working environment. The project, which has 3000 m² area, has 1500 m² showroom area, 600 m² sample room, general directorate and secretary assistant rooms, open and closed offices for 300 white-collar employees and 20 mid-level managers. It was tried to obtain a spacious environment that has sunlight-lit and air-conditioned and functional architectural solutions were created to eliminate being mess. To this end, sound-absorbing materials, shrunken and expanding designs, functional furnitures were used and for employees break/rest areas were designed.



