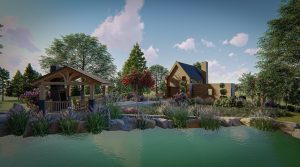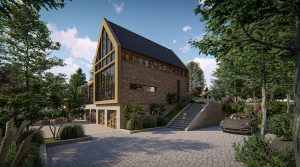AN ECOLOGICAL HOUSE INSPIRED BY THE ECOSYSTEM
It is necessary to adopt an understanding of design intertwined with the ecosystem in order to define the function and to prepare works with increased functionality, in addition to aesthetic reasons. Therefore, we examine the geographical realities and environmental factors as the first step of the design projects that we started based on the brief. We have started exactly from this phase for the house design we carried out in Manyas, Kocaeli.

The house with 190 square meters of area to be built on 70,000 square meters of land reserved for walnut cultivation was intended to have 2 different functions: It is a place that will facilitate the management of the land and also a home where a family will spend time with joy and peace. Starting with the analysis of environmental factors, we determined the topography of the land with drones. We created the landscape map starting with the planning of the areas for planting, irrigation, and transportation of the walnut trees. We made the positioning of the house to the highest point of the land so that it would be easy to oversee the land, and the people who would use the house would benefit from the view. With the 36-square-meter irrigation pool, we have made the design even more powerful in terms of functionality.
The inspiration of the house communed with nature was taken from the eye-catching landscape of walnut trees. Within the framework of the sustainability principle, we preferred ecological materials such as wood and masonry. We used the same materials inside and outside the house to obtain a holistic image. We also added a sunroom designed to get the maximum amount of sunlight in order to benefit from the sun as much as possible.
—-
EKOSİSTEMDEN İLHAM ALAN EKOLOJİK BİR EV
Estetik gerekçelerin yanı sıra fonksiyonu tanımlamak ve işlevselliği artırılmış çalışmalar hazırlamak için de ekosistemle iç içe bir tasarım anlayışını benimsemek gerekir. Bu yüzden yönbilgi doğrultusunda başladığımız tasarım projelerinin ilk adımı olarak coğrafi gerçekleri ve çevresel faktörleri inceliyoruz. Kocaeli, Manyas’ta hayata geçirdiğimiz ev tasarımına da tam olarak bu aşamadan başladık.

Ceviz tarımı için ayrılmış 70.000 metrekare arazi üzerine yapılacak 190 metrekare oturum alanlı evin 2 farklı işlevi olması amaçlandı: Arazinin yönetimini kolaylaştıracak bir mekan ve aynı zamanda bir ailenin keyif ve huzur dolu zamanlar geçirecekleri bir konu. İşe çevresel faktörlerin analizi ile başlayarak drone’larla arazinin topografyasını belirledik. Ceviz ağaçlarının ekim, sulama ve ulaşımı için alanların proje üzerinde oluşturulması ile başlayan çevre düzenlemesini gerçekleştirdik. Konumlandırmayı arazinin en yüksek noktasına yaptık ki hem araziye hakim olması kolay olsun, hem de evi kullanacak kişiler arazinin manzarasından faydalansınlar. 36 metrekarelik sulama havuzu ile tasarımı işlevsellik açısından daha da güçlü hale getirdik.
Doğanın kucağındaki evin ilhamı önümüzde uzanan ceviz ağaçlarının yarattığı göz alıcı manzaradan alındı. Sürdürülebilirlik prensibi çerçevesinde ahşap ve yığma taş duvar gibi ekolojik malzemeler tercih ettik. Bütüncül bir görüntü elde etmek için evin dışında ve içinde aynı malzemeleri kullandık. Güneşten mümkün olduğunca fazla yararlanmak adına güneş ışınlarını maksimum oranda alacak şekilde tasarlanmış bir odayı da projeye ekledik.


